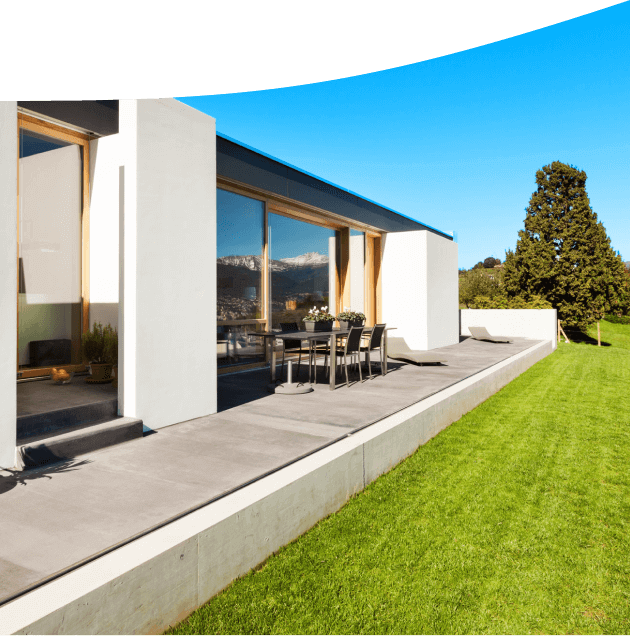4 Bedroom Retirement Unit For Sale in Die Wilgers
R2,720,000
Monthly Bond Repayment R27,155.93
Calculated over 20 years at 10.5% with no deposit.
Retire in exceptional style & comfort!
Newly renovated! Just move in! Stunning Property!!!
A well appointed, four bedroom duplex is available in Willow Haven Retirement Village.
Senior living at its best if you're not ready for downsizing just yet. Save on electricity and be protected against load shedding with its solar geyser, inverter and gas stove. Two bedrooms, bathroom, study and storeroom upstairs. Two bedrooms, dressing room and two bathrooms downstairs. Gorgeous kitchen with abundance of cabinet space. Offering a spacious living area, louvre roof patio with built-in braai, lovely private garden and two automated garages. Situated in a well managed complex with clubhouse facilities, communal pool, shuttle service, 24 hour security & frail care. Call to view.
Die Wilgers is a suburb bordered by La Montagne, Equestria and Lynnwood Ridge and can best be described as a safe residential area, rich in trees and with beautiful gardens and sidewalks. The presence of an Afrikaans and English high school in the area, and two primary schools nearby, as well as the German school in close proximity, makes Die Wilgers a sought after suburb.
Video
Features
Security Yes
Bathrooms 3
Recep. Rooms 2
Study 1
Floor Size 195m²
Garages 2
Pool Yes
Monthly Rates R1,627.00
Monthly Levy R4,988.00
Extractor Fan
Laundry
Built In Braai
Patio
Security Gate
Views: Private
Locality: Close To Shops
Locality: Close To Transport
Living Area: Open Plan
Kitchen: Designer
Kitchen: Modern
Kitchen: New
Kitchen: Open Plan
Kitchen: Double Sink
Kitchen: Gas Reticulated
Kitchen: Finish
Kitchen Finish: Granite
Main Bedroom: Double
Main Bedroom: Walk-in-robe
Ensuite: Separate Shower
Bedroom 2: Double
Bedroom 2: Built-in / Wardrobe
Bedroom 3: Double
Bedroom 3: Built-in / Wardrobe
Bedroom 4: Double
Bedroom 4: Built-in / Wardrobe
Main Bathroom: Bath
Main Bathroom: Separate Shower
Additional Rooms: Office / Study
Additionals: Electrical Satellite Dish
Outdoor Living Braai Area: Lighting
Outdoor Living: Entertainment Area
Outdoor Living Entertainment Area: Partly Covered
Outdoor Living: Garden
Outdoor Living: Washing Line
Pool: Communal
Pool: Inground
Garaging / Carparking: Double Lock-up
Land Contour: Flat
Condition: Renovated
Condition: Excellent
Window/door Frames: Timber
Water Supply: Town Supply
Sewerage: Mains
Other Style: Enviro Friendly Home
Kitchen: Gas Bottled
Kitchen: Free Standing Stove
Heating / Cooling: Solar
Agent Contact Details
Message the Agent
Need finance for your dream home? Let our official bond originator help you.






















































